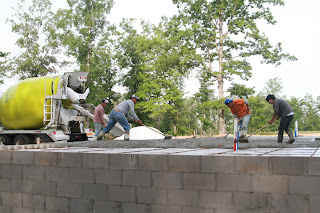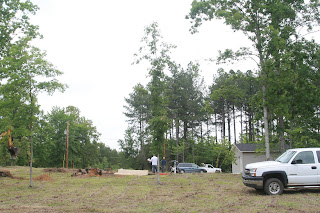I'm standing in the living room looking in my kitchen and the office is on the left side of the picture.

I'm in the kitchen looking in the living room. The plumbing at the bottom of the picture is my kitchen sink.
I'm standing in my kitchen looking at the eating area and the pack yard.
Painting rocks and boards in the shop.













































